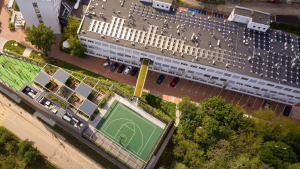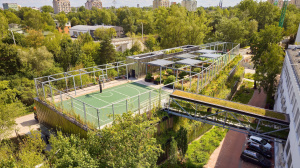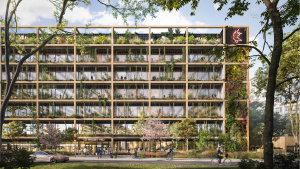Since the purchase of the properties forming the CD PROJEKT campus in Warsaw, we have been carrying out modernization works aimed at improving the energy efficiency of our workplace, thereby reducing greenhouse gas emissions. Since 2020, we have been systematically expanding our own photovoltaic panel installation on the roofs of the campus buildings in Warsaw. As part of implementing the Group’s Decarbonization Plan, as of January 1, 2025, the electricity purchased for the needs of the CD PROJEKT campus in Warsaw comes 100% from renewable sources.
In 2023, we commissioned a multi-story car park building, which was designed and constructed using pro-ecological solutions such as:
- installation of 20 electric car chargers and adaptation of all 129 parking spaces for the future installation of additional chargers.
- provision of a section of the car park for individuals arriving by bicycle.
- a BMS (Building Management System) for monitoring and managing all installations and equipment within the building.
- creation of green zones by planting 4,800 plants in pots, on the facade, and around the building.
- a rainwater collection system for watering greenery, thereby reducing water consumption from the municipal network.
- an outdoor work and meeting space among greenery, and a recreational zone for team members (basketball court and outdoor gym).
A significant investment project on our Warsaw campus, carried out between 2023 and 2025, was the construction of a new office building along with site development. The building was designed using the highest environmental standards and energy-efficient solutions, such as:
- utilization of low-emission concrete, reinforcing steel made from 90% recycled content, and steel elements made from low-emission, recycled steel (produced with 100% renewable electricity).
- green terraces along all glazed facades of the office building, reducing excessive sun exposure and interior heating.
- large, openable windows that provide abundant natural daylight and direct access to fresh air.
- a modern and efficient air conditioning and ventilation system using refrigerants with low ozone depletion potential.
- implementation of a free-cooling system that utilizes external temperatures during favorable periods to cool the building.
- rainwater harvesting for watering greenery on the building’s walls.
- utilization of heat from the server room to pre-heat water in the building.
- a portion of the electricity consumed in the building will come from solar panels integrated into its structure.
- parking spaces adapted for charging electric vehicles.
- bicycle storage and changing rooms for cyclists.
- a lecture hall/cinema and audio studios.


